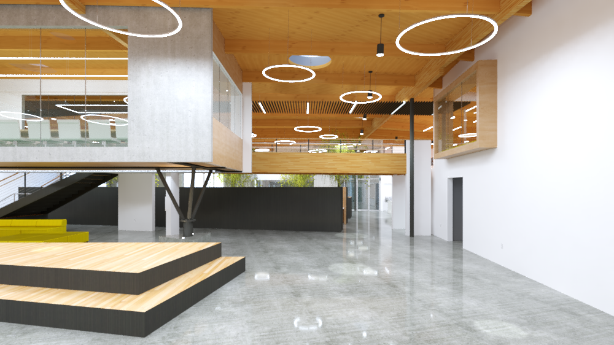
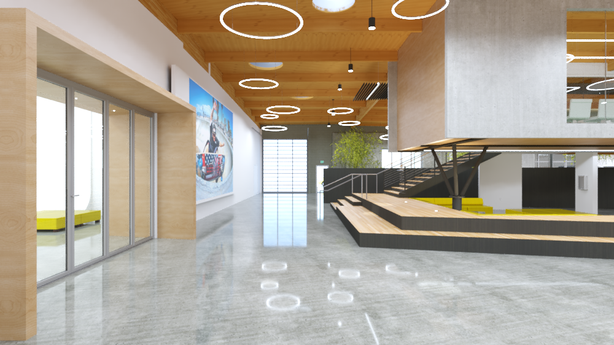
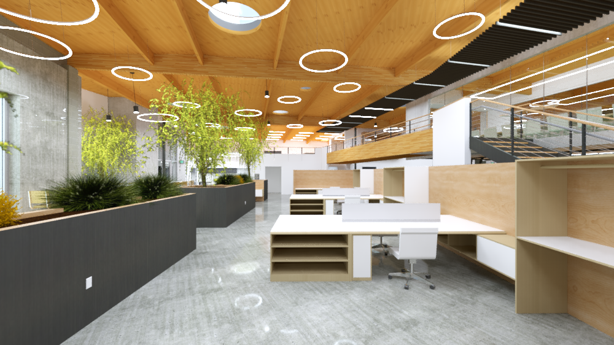
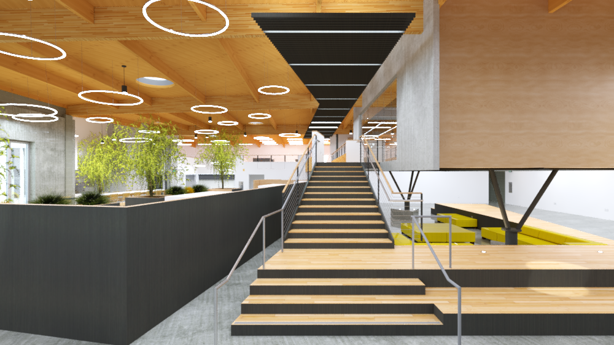
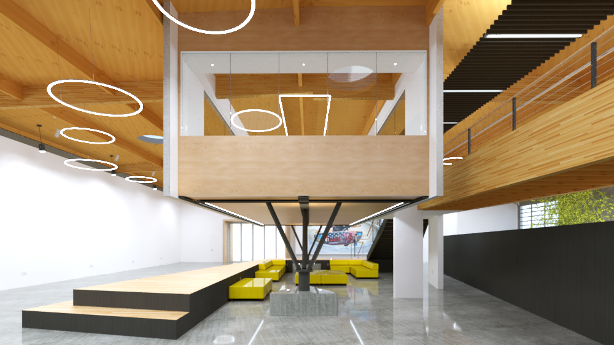
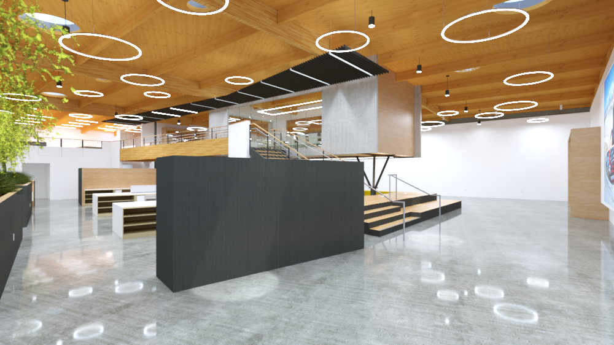
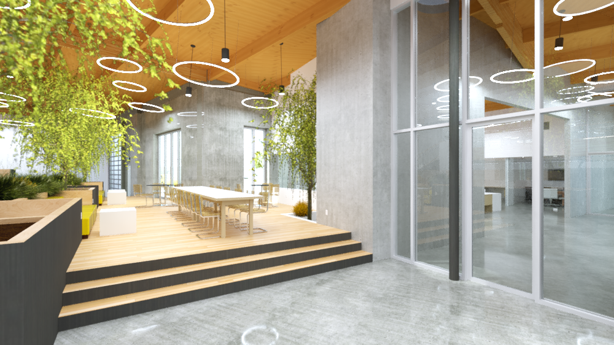
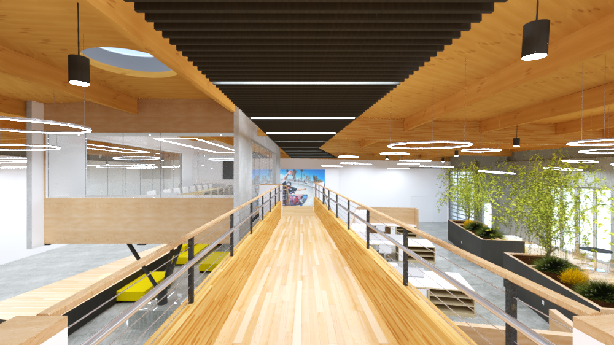
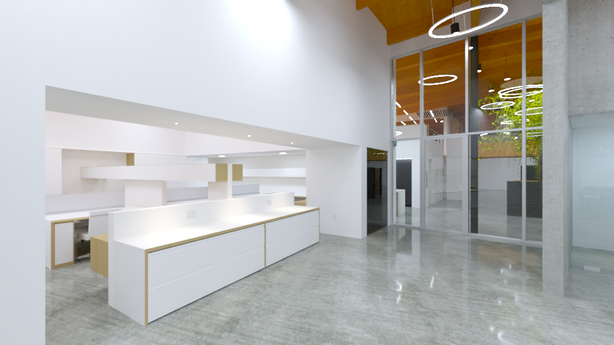
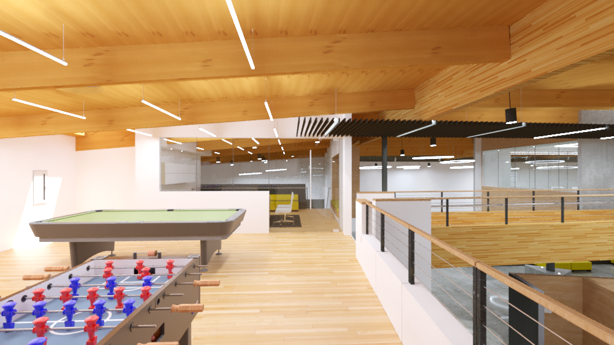
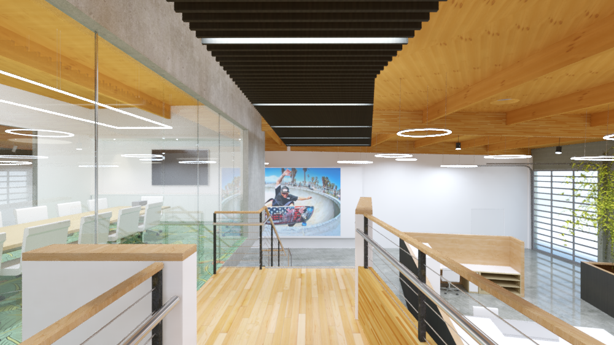
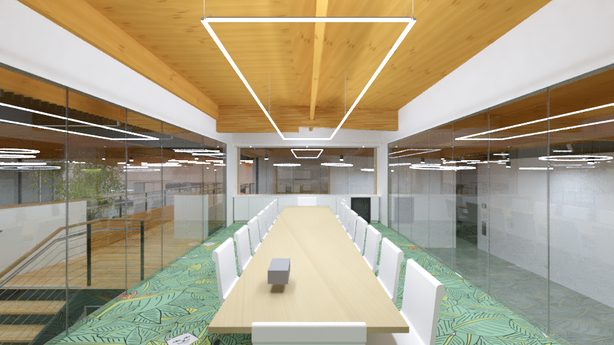
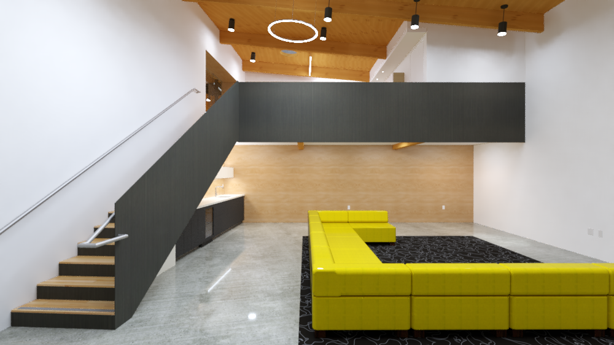
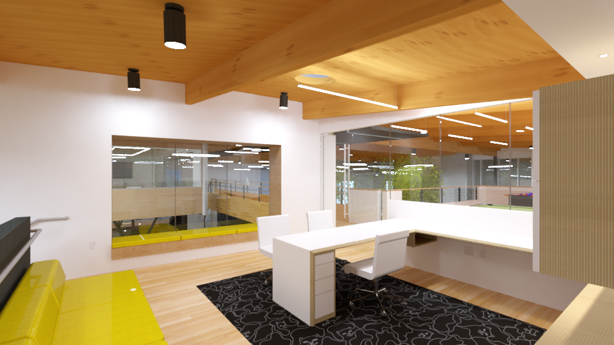
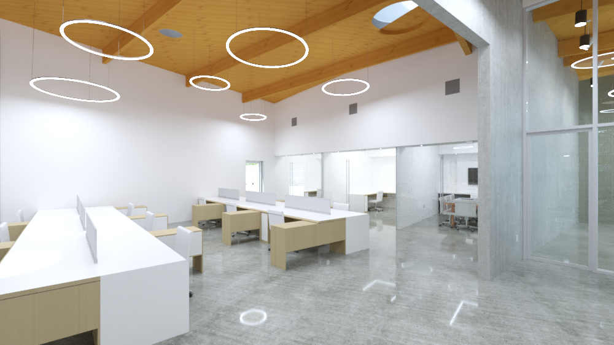
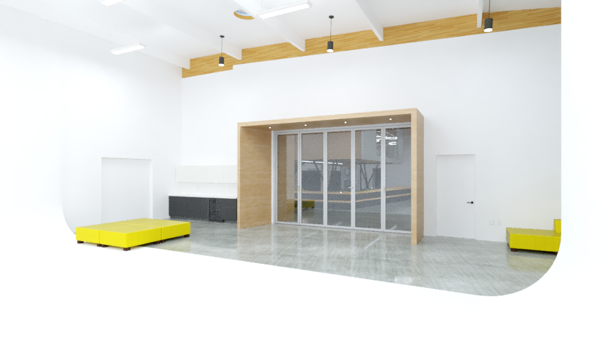
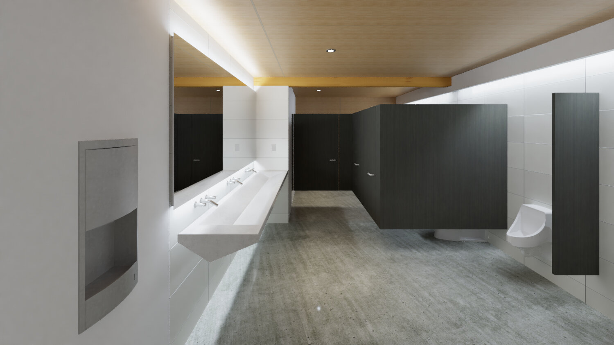
NEW WORKSPACE AND WAREHOUSE FOR RIPNDIP
18,000 SF
DOWNTOWN LOS ANGELES, CA
New 18,000 sf tenant improvements for a growing creative apparel store. the project is located in an existing warehouse building. The design allows for two large work areas, the design and production studios to be located on the ground level and open to inspiring spaces with an executive suite on level 2. The space is design for the users to skate from one point to the other around the office and enjoy several communal spaces such as lounges, green hub and gathering spaces.
