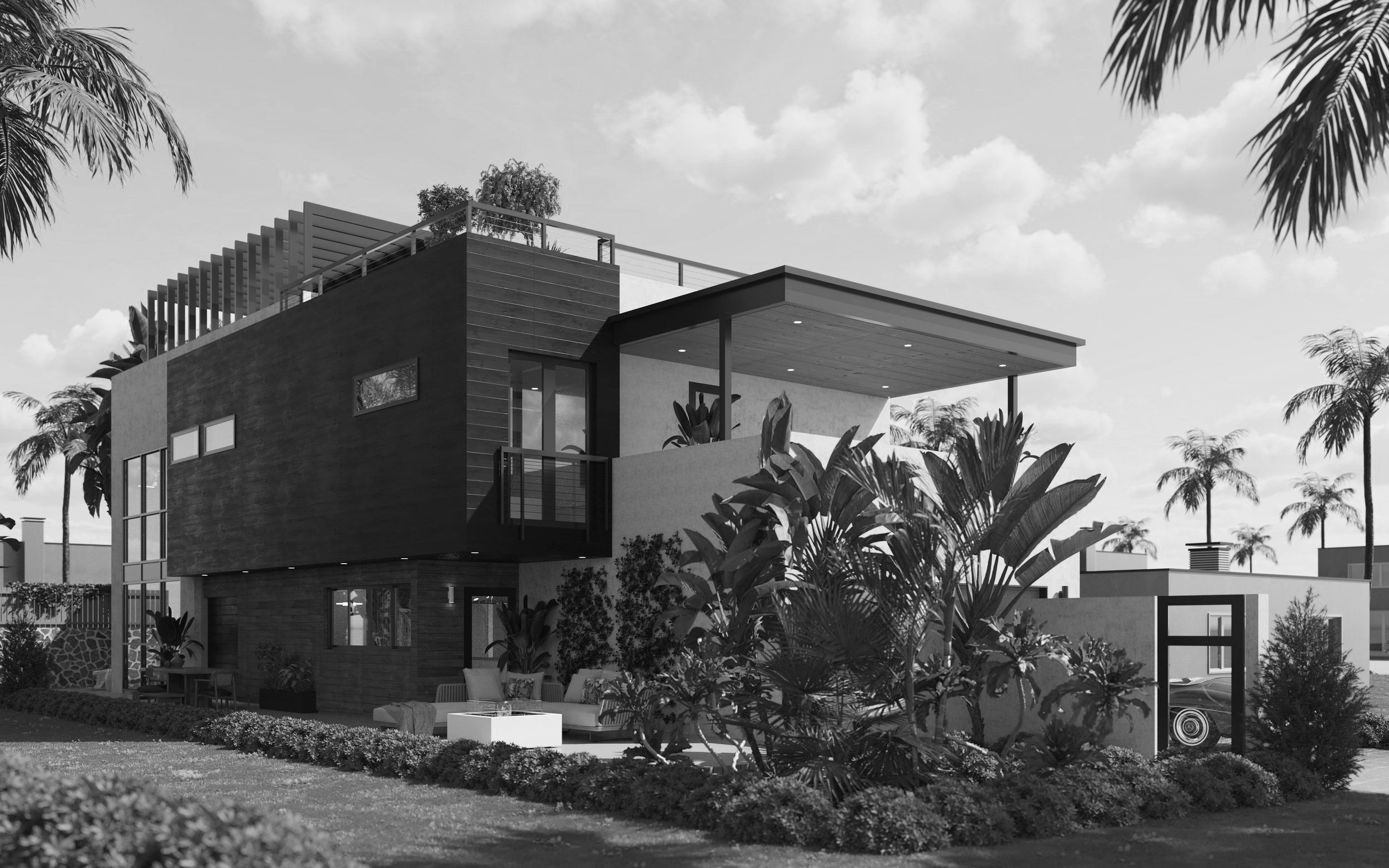


Huntington Beach House
Remodel & 2nd-Story Addition.
3,170 SF + 424 SF Garage
HUNTINGTON BEACH, CA
The existing house was 1,275 SF residence located in Huntington Beach, CA. This project included a second story addition of 1,454 sf and a new roof top of about 450 sf of useable sace.
This was a great collaboration with the client to achieve a eclectic modern home which utilizes an open floor plan to allow visual connection and flow between living and social spaces. The exterior features a charred wood siding cladding, natural wood facade and stucco creating a modern aesthetic.
